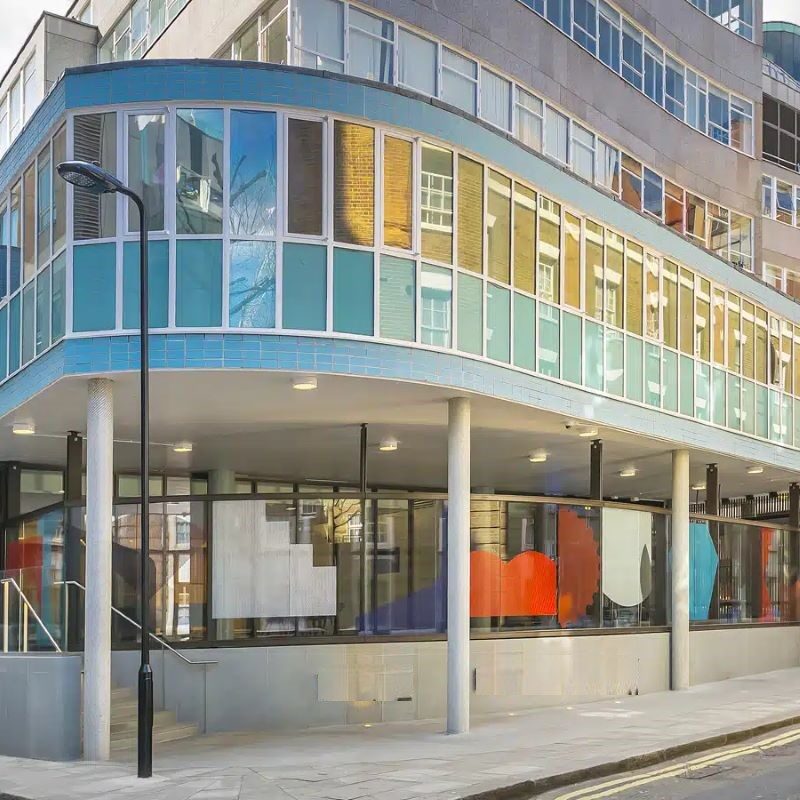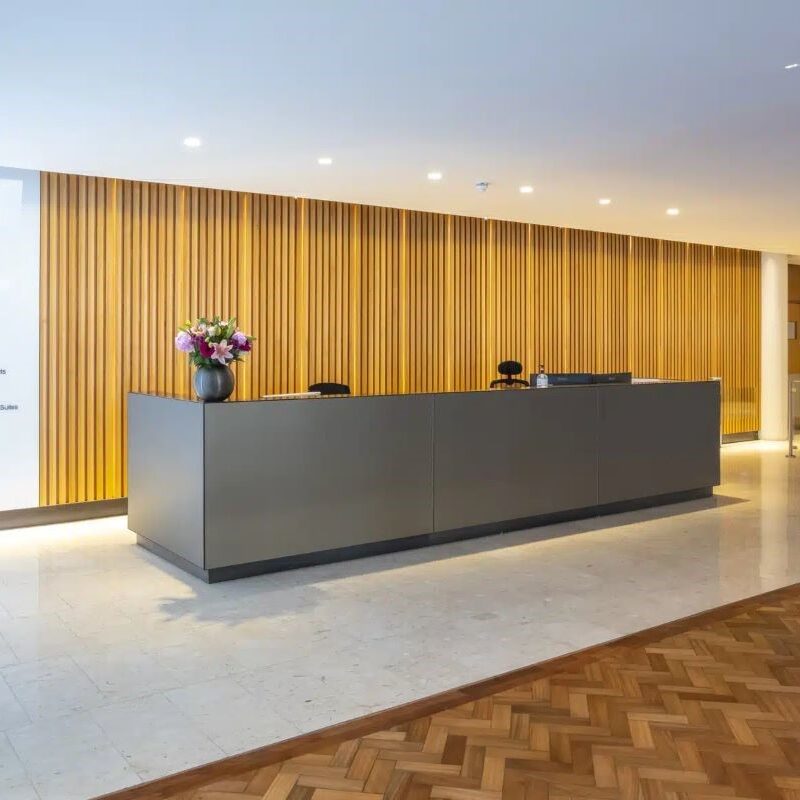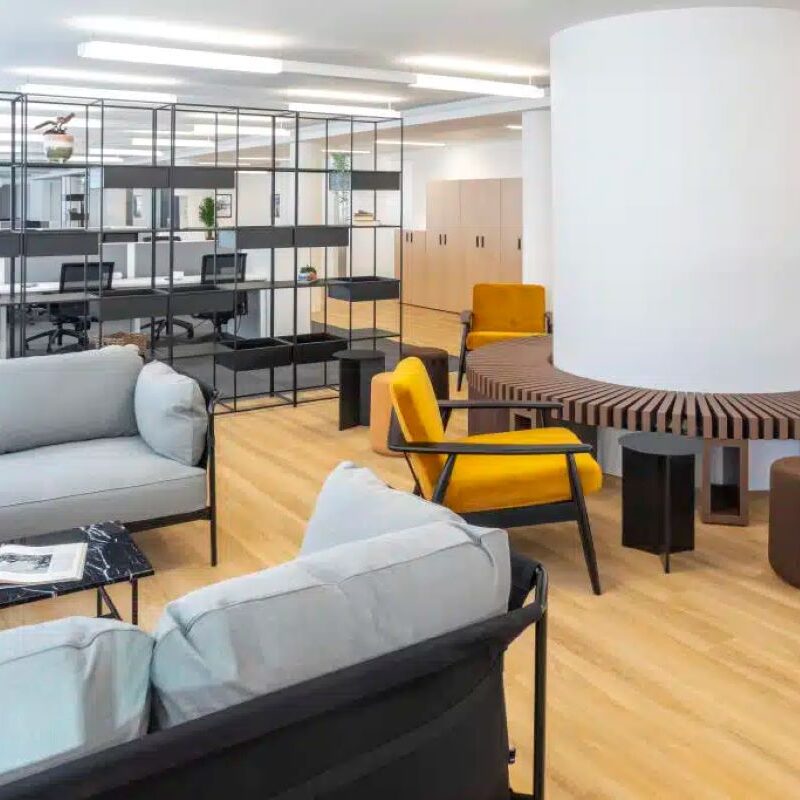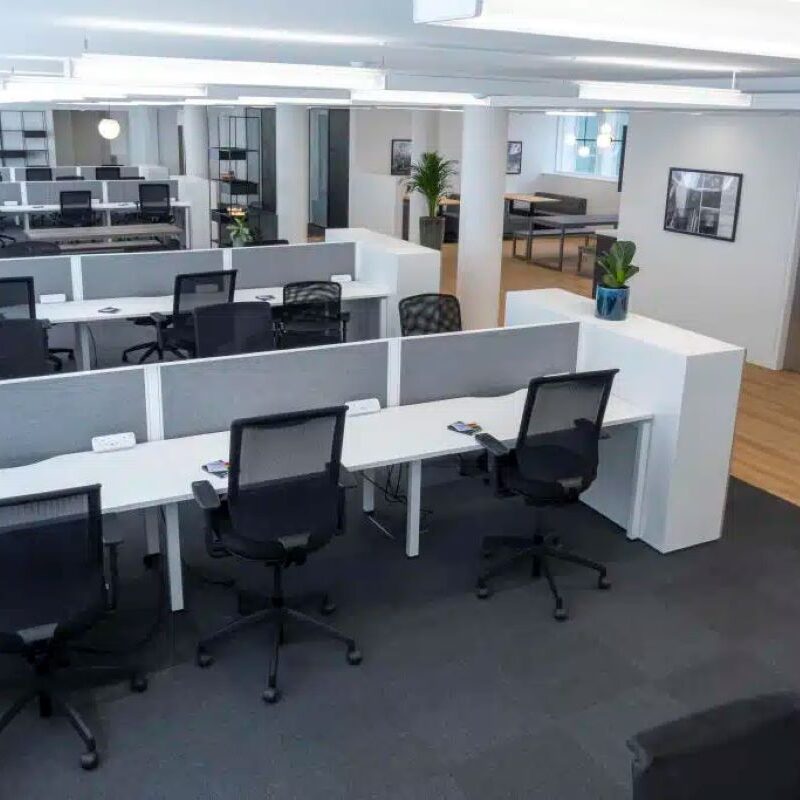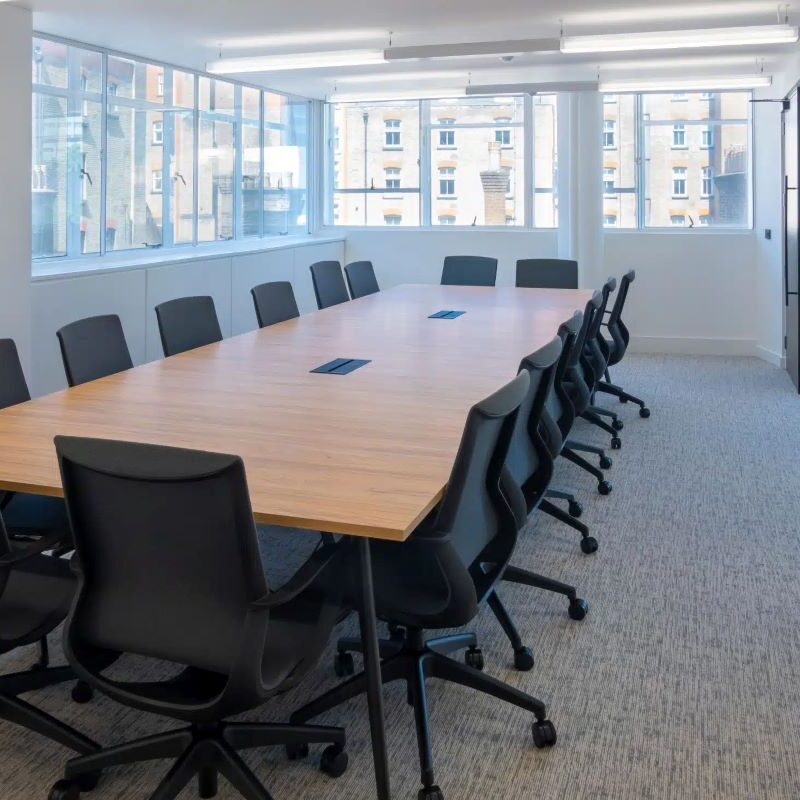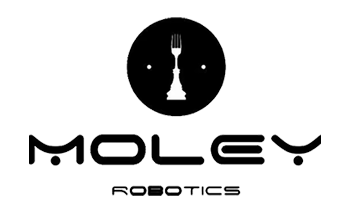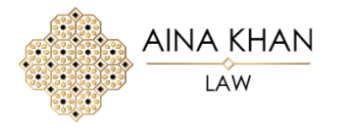Property Summary
The available space and all the common parts have been comprehensively refurbished to provide bright, open, flexible office accommodation that had been delivered to a high specification.
The space is accessed via a stunning reconfigured entrance and reception area featuring an art display by world renowned artist Eva Berendes. The last remaining space is the 4th floor which has recently been fully fitted.
The latest phase of the refurbishment comprises a new entrance to the south of the building on Dyott Street, a new reception, new rentable office spaces on four floors and reconfigured staff facilities. It creation reinstates the intentions of the original plan by David du Rieu Aberdeen to include entrances on both the north and south sides of the building. It takes its name from the term coined in the eighteenth century to describe densely populated areas of the city, like the narrow streets off Great Russell Street.
Enquire Now
Property Features
Meeting Rooms
WiFi
Furnished
Professional Reception
Inclusive Rental
Lockers
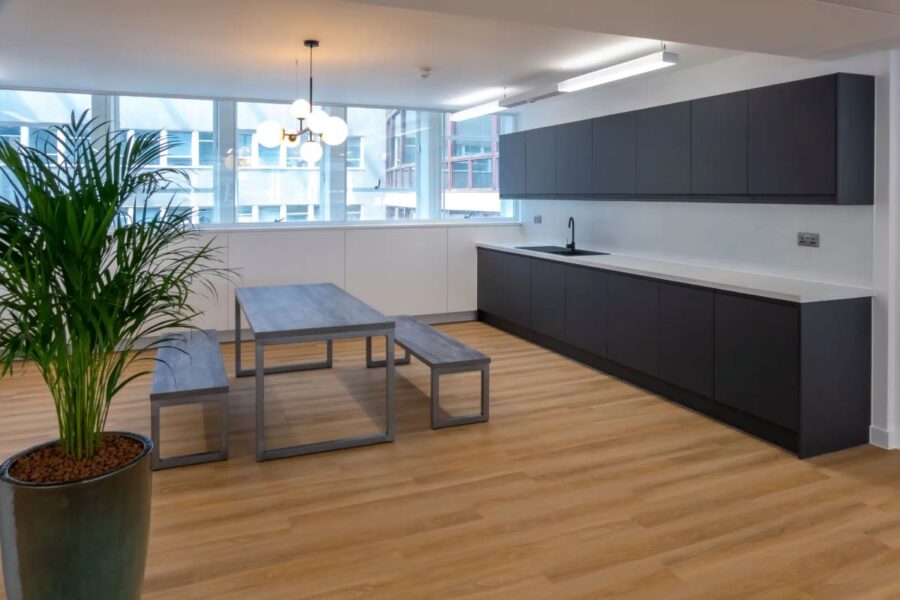
A spacious ground floor reception space incorporates an informal meeting area, its finishes sensitively matching and extending the original palette of timber, plaster and marble. Below ground, bright and elegant TUC staff facilities have been created in a redundant area of car park.
The new offices have been upgraded with new plaster ceilings, open-plan layouts and a simple integrated approach to building service installations, carefully matching Aberdeen’s original architecture while meeting current standards for energy conservation.
Enquire NowOffice Location
What our Customers Say

'I dealt with David who was very considerate of our needs and supported to make introductions and locate space. I would highly recommend My Next Office and plan to maintain links with them for the future. Many thanks to you David!'

'David went the extra mile every time I spoke to him and helped my find our new space in a very short time on amazing terms without putting any pressure on us at all! I would and will recommend David to anyone looking to move their premises!'

'The team at My Next Office has been fantastic from start to finish. Great communication, seamless process for setting up viewings and offered us a solution to enable our business to grow in the long term. Highly recommend!'

'Excellent service start to finish.'

'Very quick from first contact to finding premises very pleased with service and support throughout the process.'

'Very helpful and efficient service from My Next Office. They listened to our requirements and arranged all viewings based our business needs. I would highly recommend them.'

'David is a huge asset to this company. He made the whole process a breeze, would recommend anyone to use this company.'

'David Thank You for finding us our amazing office! Clients love it and often drop in with gifts and we love that it strengthens our bonds. You knew what office I needed when even I didn’t know! '


